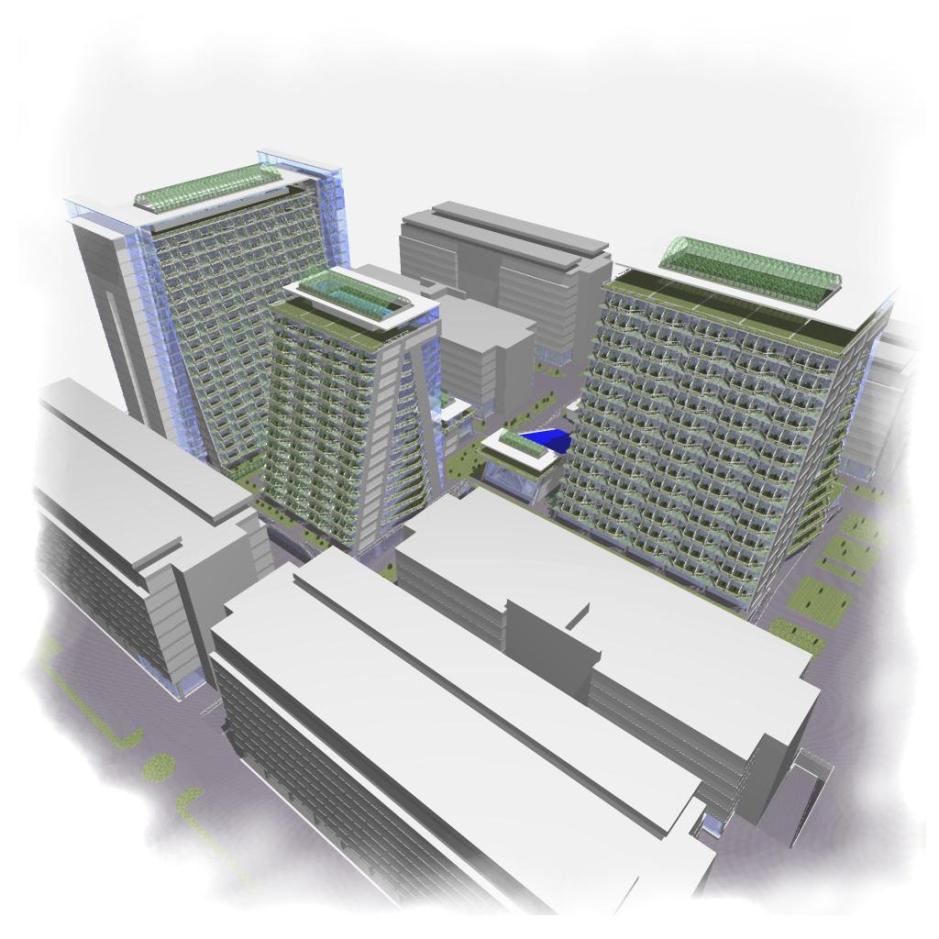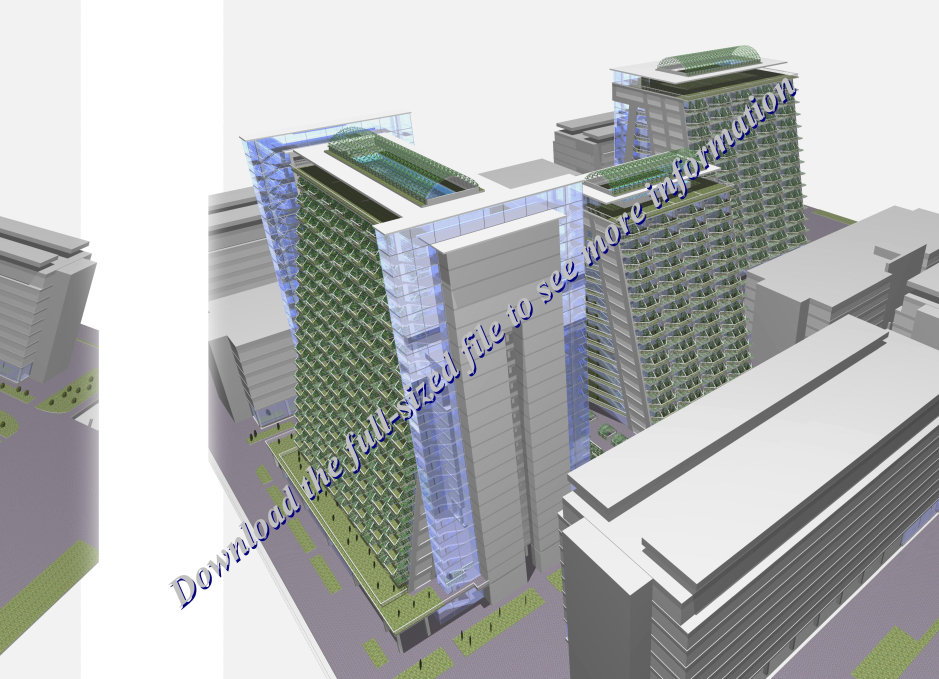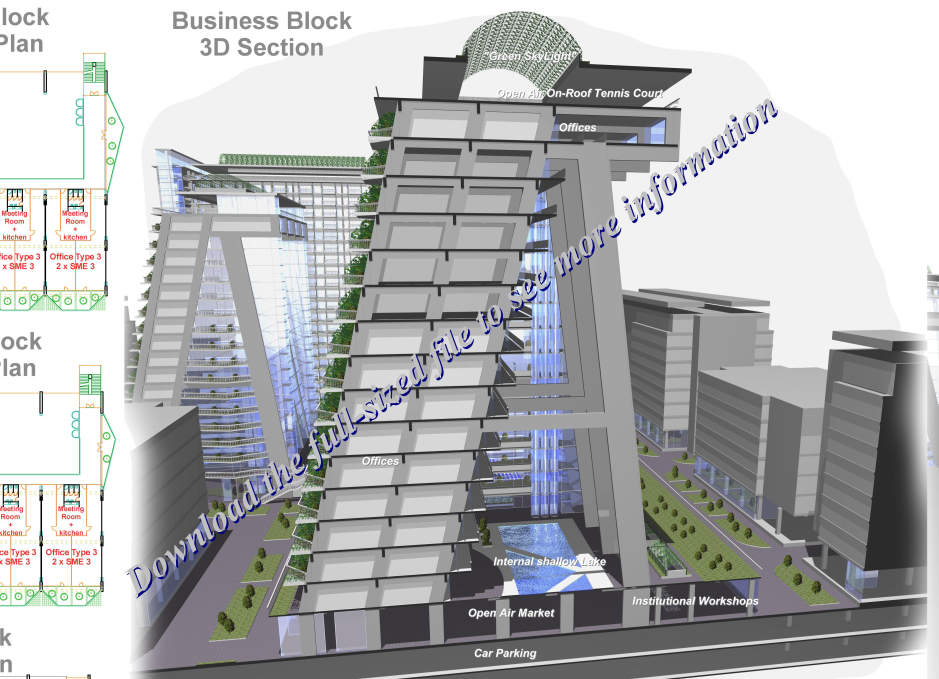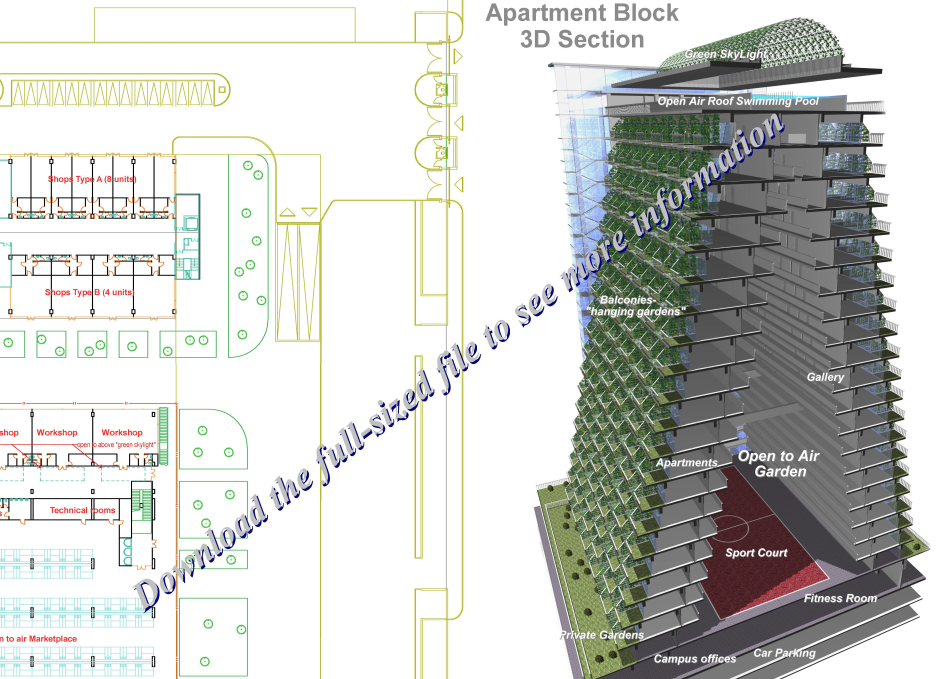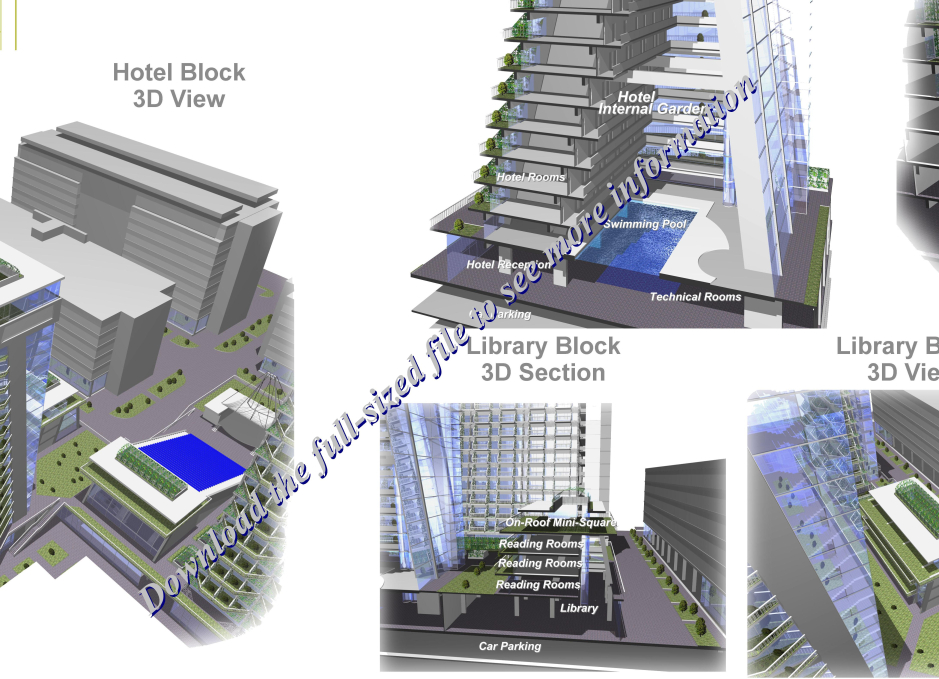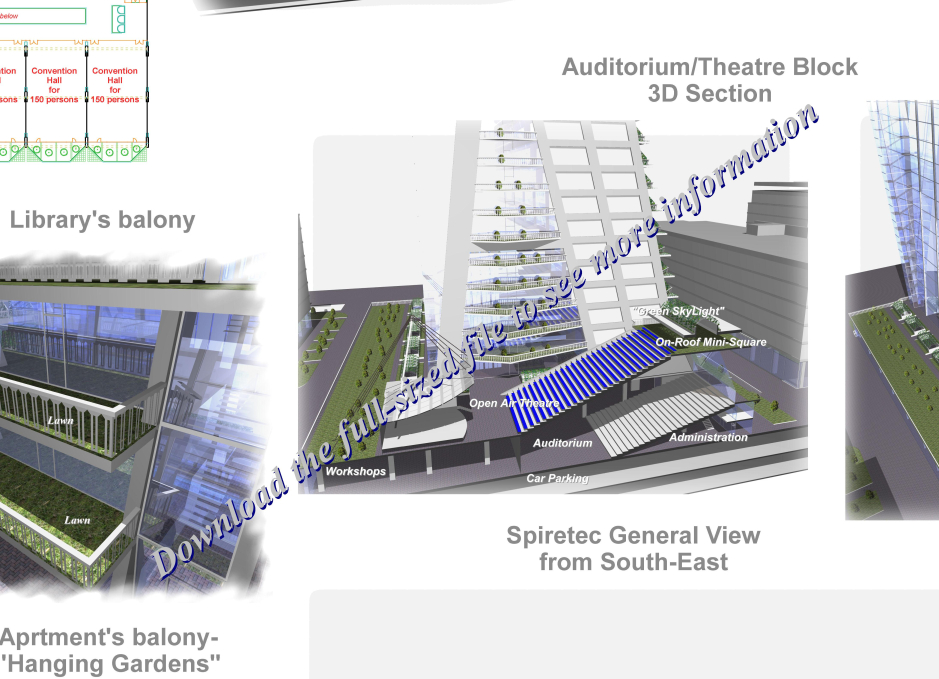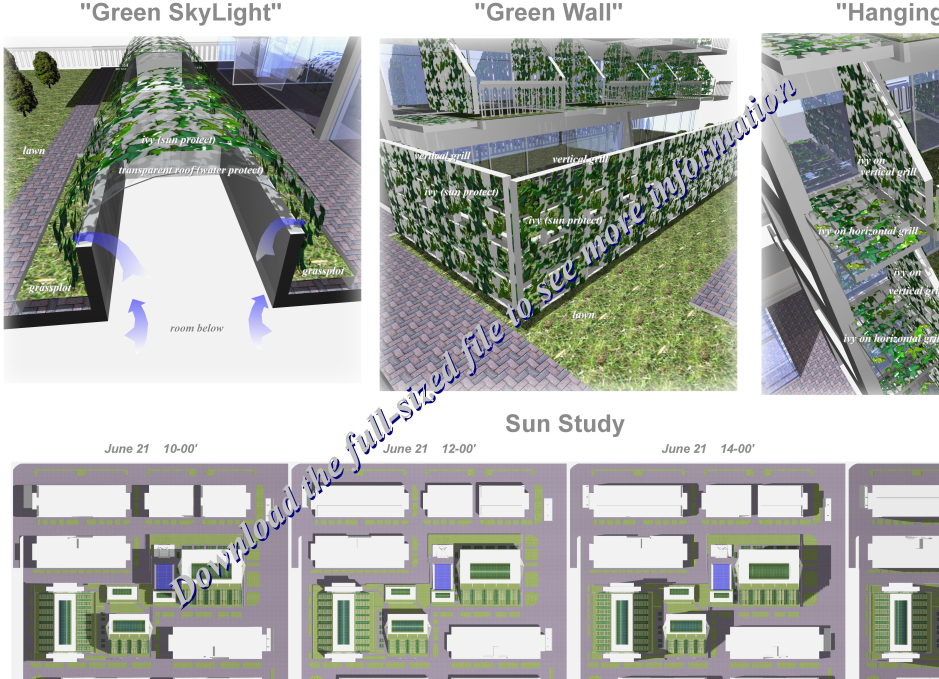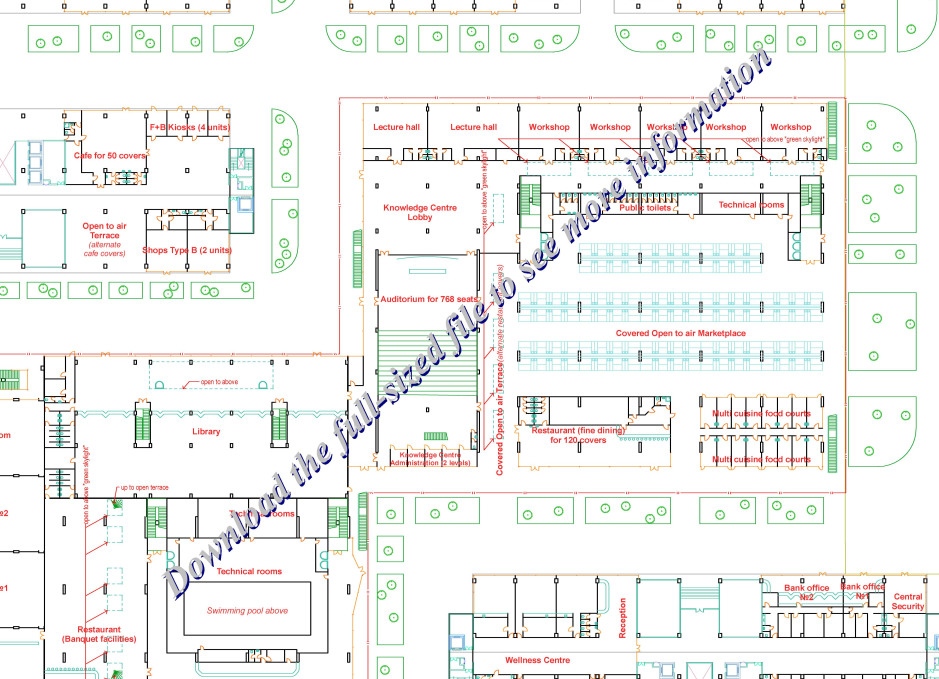Spiretec
Proposed design conception offers to form 5 main building blocks inside competition scope area:
- Residential
- Hotel
- Library
- Auditirium & open air theater
- Business
Each block is connected with others on the ground-floor level which is common for all buildings inside competition scope area. Ground-floor roof is flat with grassplot which could be used as a wolking/recreation area. Internal block of the hotel and business blocks is an atrium with rooms on the south side which are protected from sun heat by "hanging gardens" balconies. Atrium are open to sun from rays from north. In case of the residential block appartments with "hanging gardens" are located on east and west sides and the atrium is open to air. An internal garden for appartment's residents is organized inside the atrium.
Residential block consists of two wings (east and west). 16 appartments are located on each of 20 floors (totally 320 ones). Both wings are bordered from open air by rows of "hanging gardens" balconies wich protect rooms from the sun heat. On the south and north sides stairs cases and elevators are located. Space between two wings remains open to air so it could be used for sport and playing activities. On the block roof located open air swimming pool. On the ground floor - fitness center, spa, campus service offices.
Hotel block includs 16 floors inside the atrium. On the 1-st floor indoor swimming pool, lock rooms, bar and service rooms are located. 208 hotel suits are located on the others 15 floors. On the hotel roof another swimming pool (open to air) in located.
North from hotel library block with book-store, reception, administration on the ground floor is placed. Three floor with reading-rooms are placed above. All reading-rooms are open to inside atrium and have a green air-open terraces. On the roof a mini-square with grass lawn is located.
Close to libray block is an auditorium and open-air theater block (knowledge center). On the groundfloor auditorium for 768 seats, 5 workshops, 2 lecture halls and 2-levels administration rooms are located. Knowledge center lobby and corridors are lighted by skylights above and could be used as an recreation area or an exhibition space. Above the auditorium located open-air theater for 837 seats.
Business block is the largest one and located close to the campus entry. On the ground-floor located open-air market place,tens food courts, cafes, restaurant and public toilets. On the first floor - atrium lounge with inside swallow lake and 5 bank-offices. On the 2-nd to 15-th floors - 154 office-rooms and 10 conference-rooms.
See more information st-tablet-1.jpg st-tablet-2.jpg
architect Yuriy Puzhytskyy

