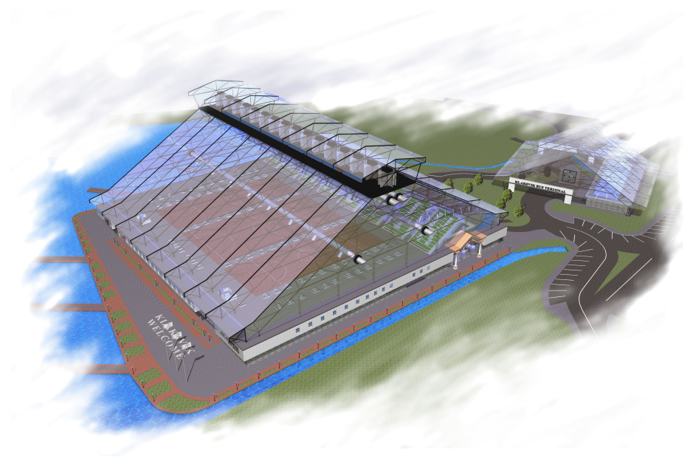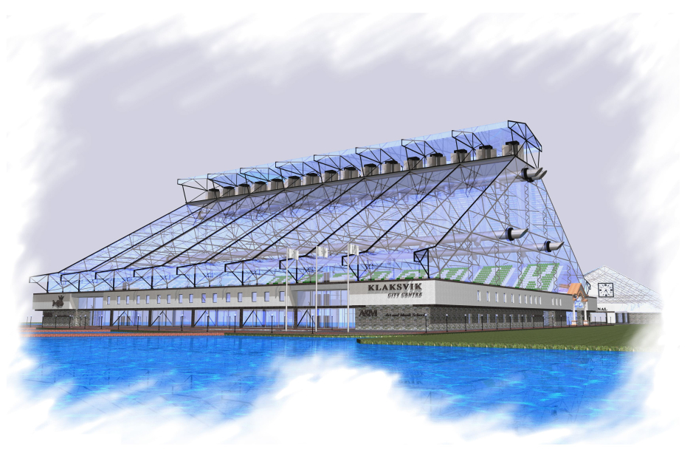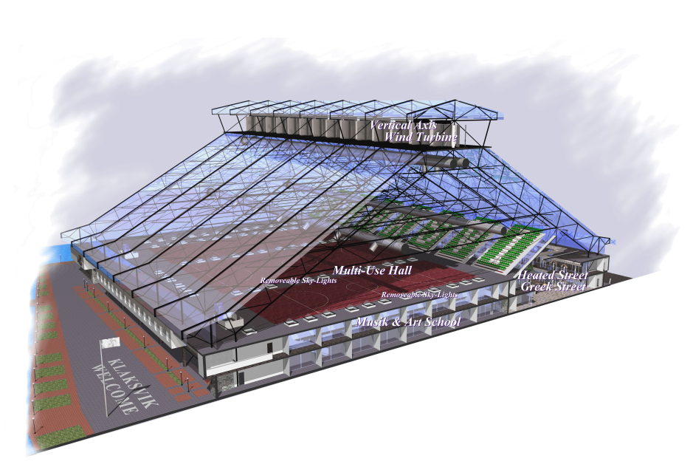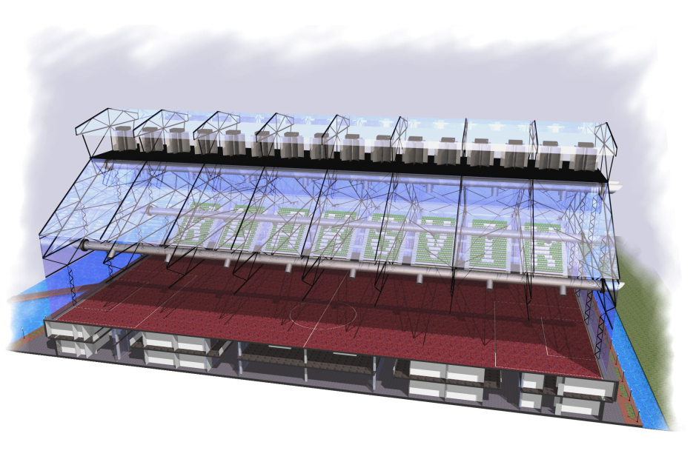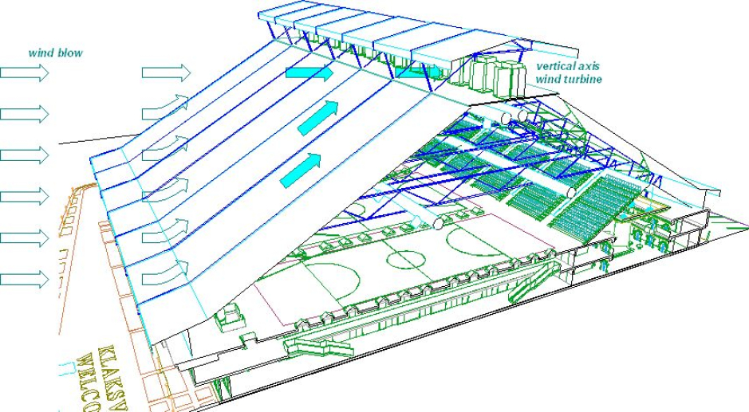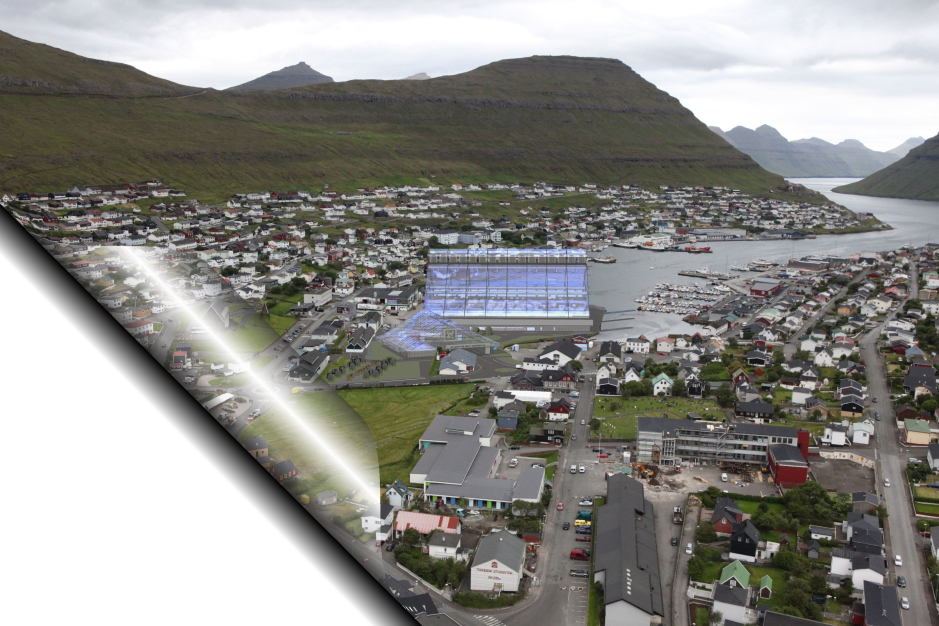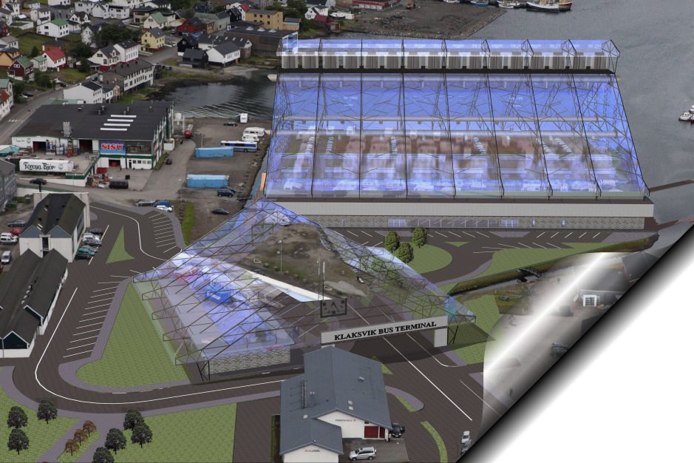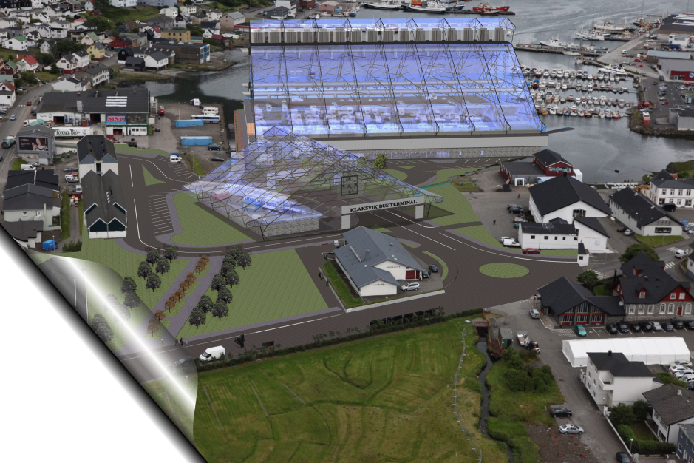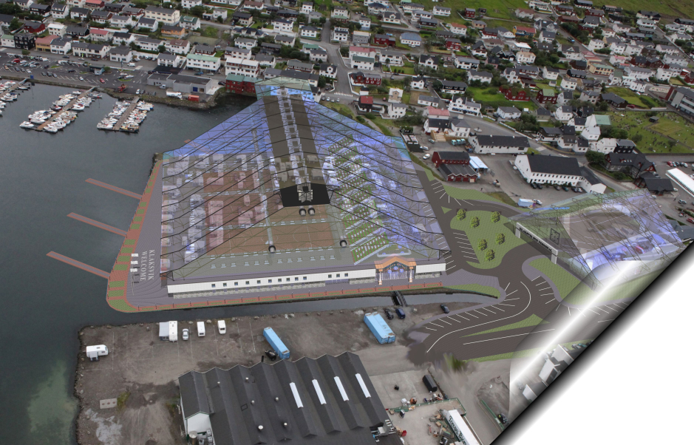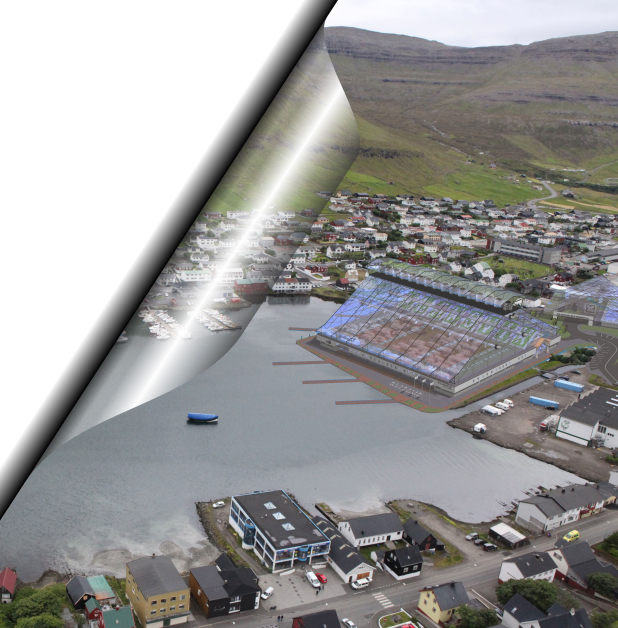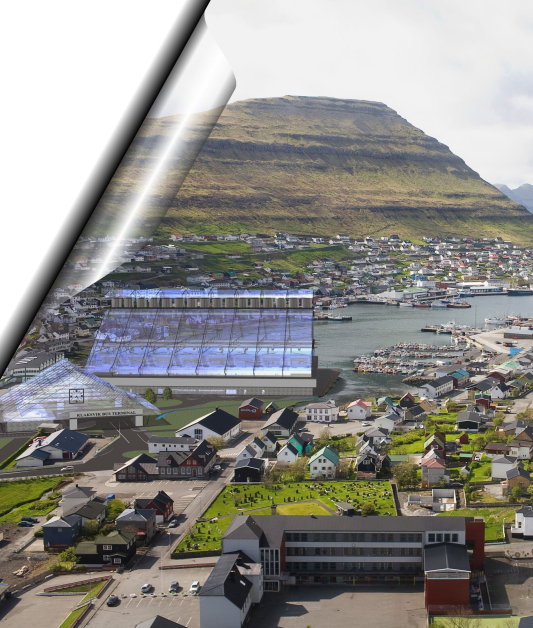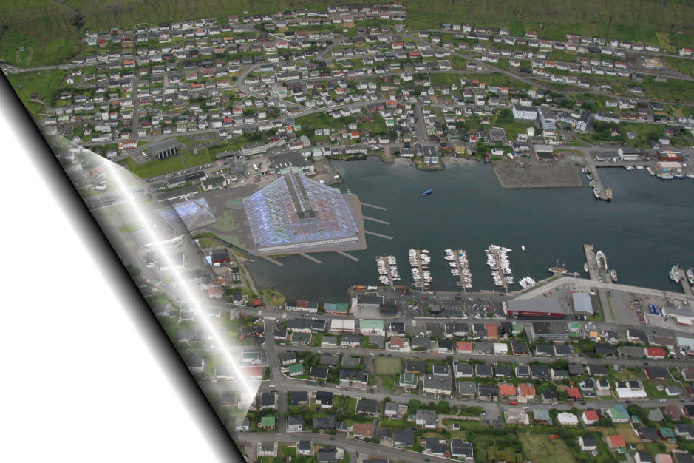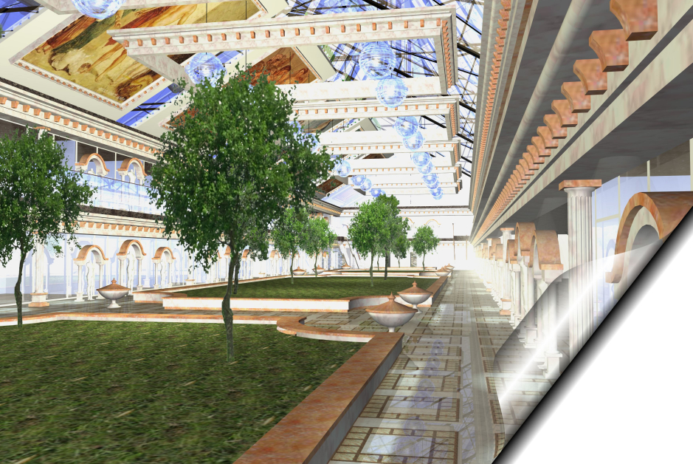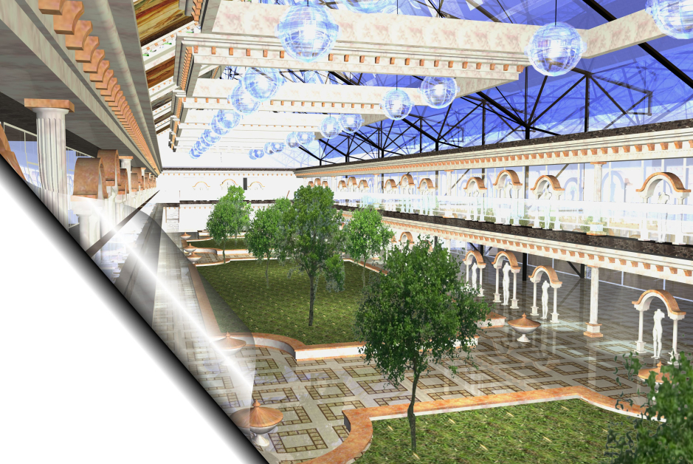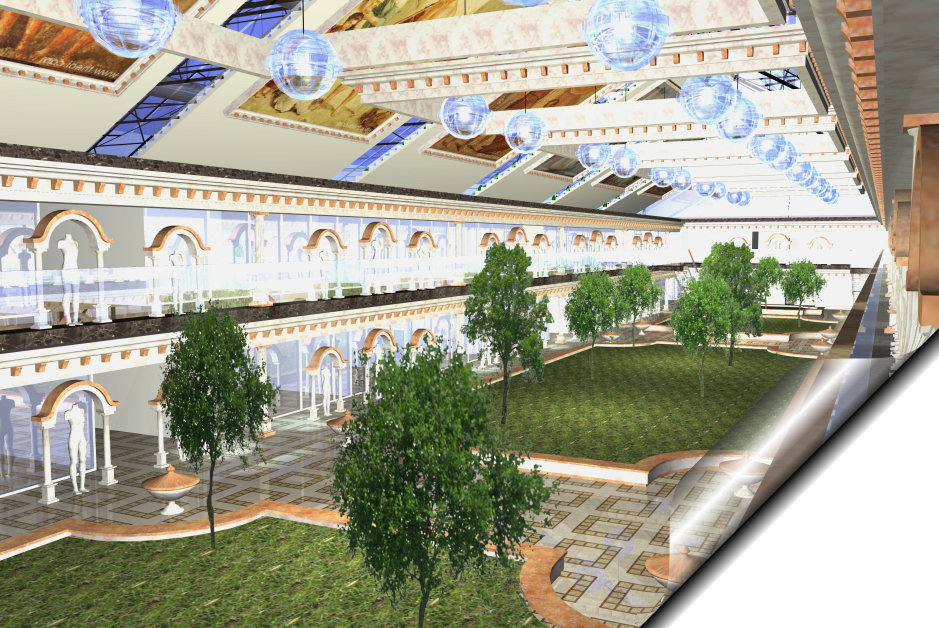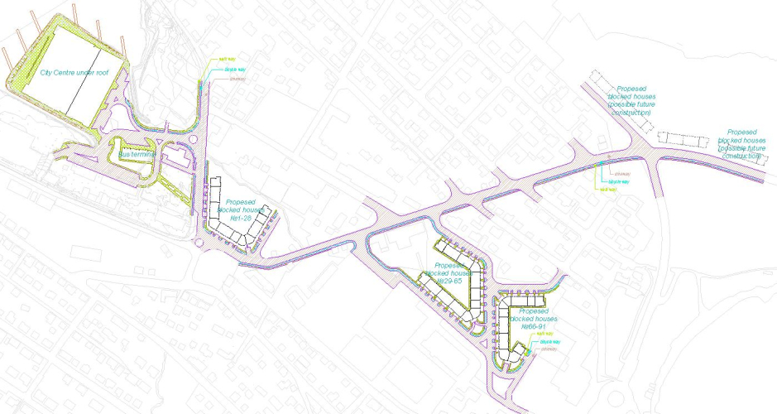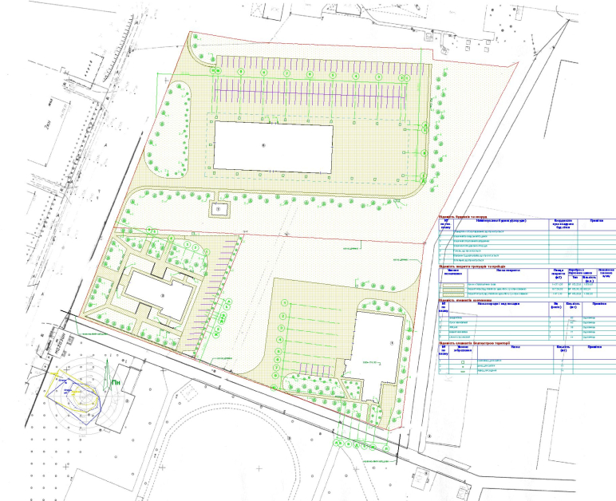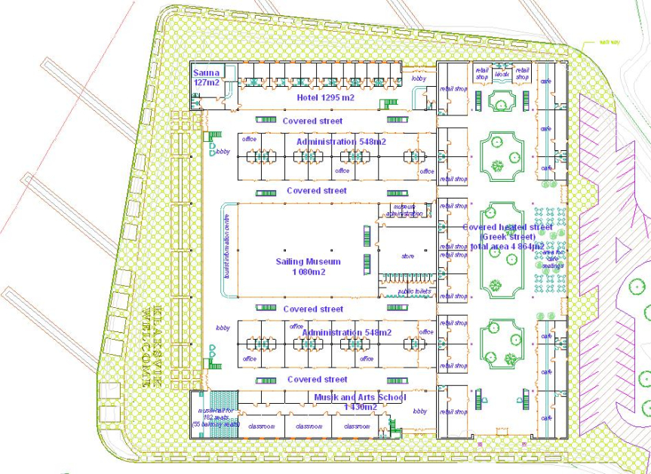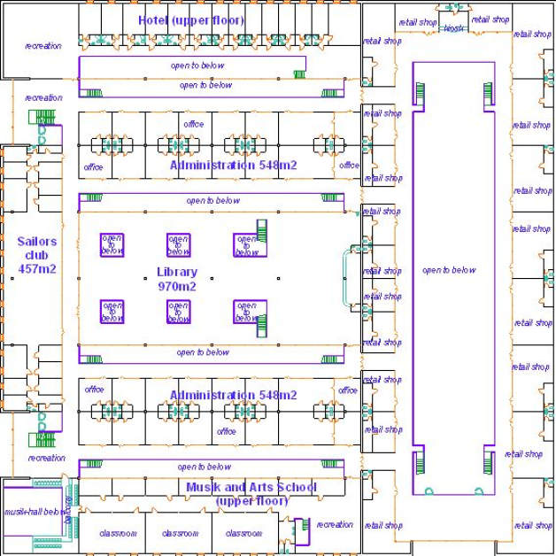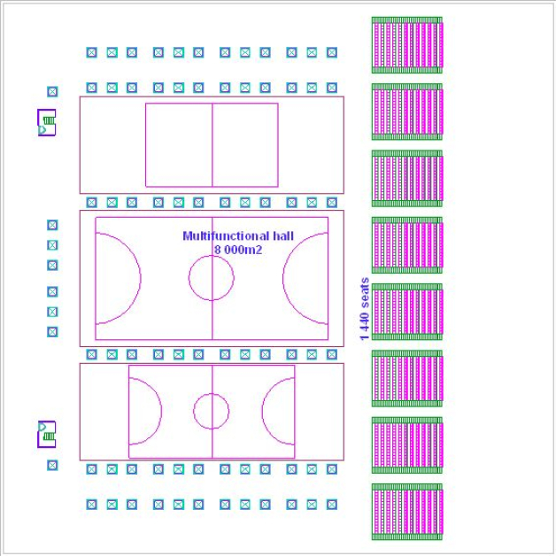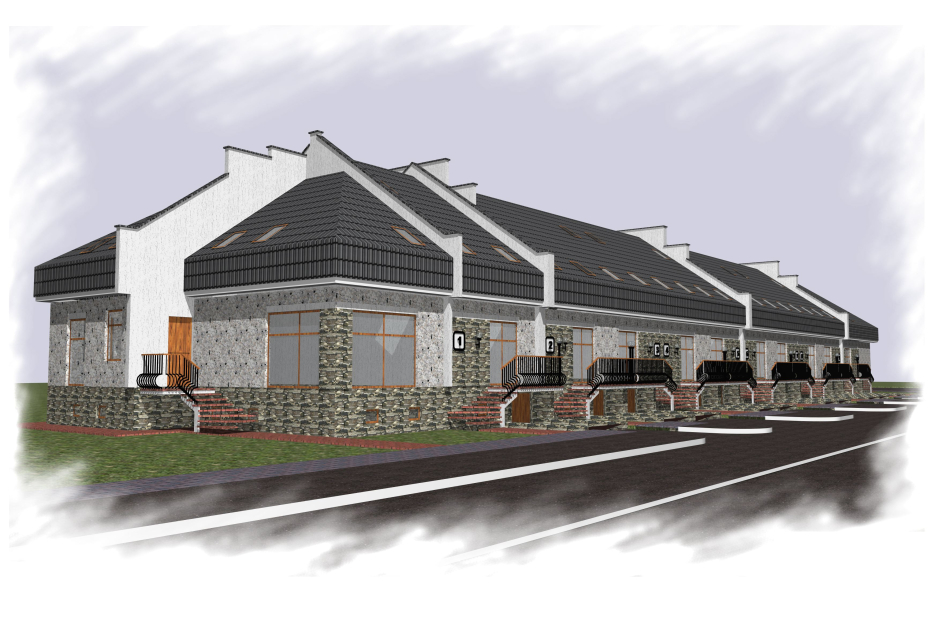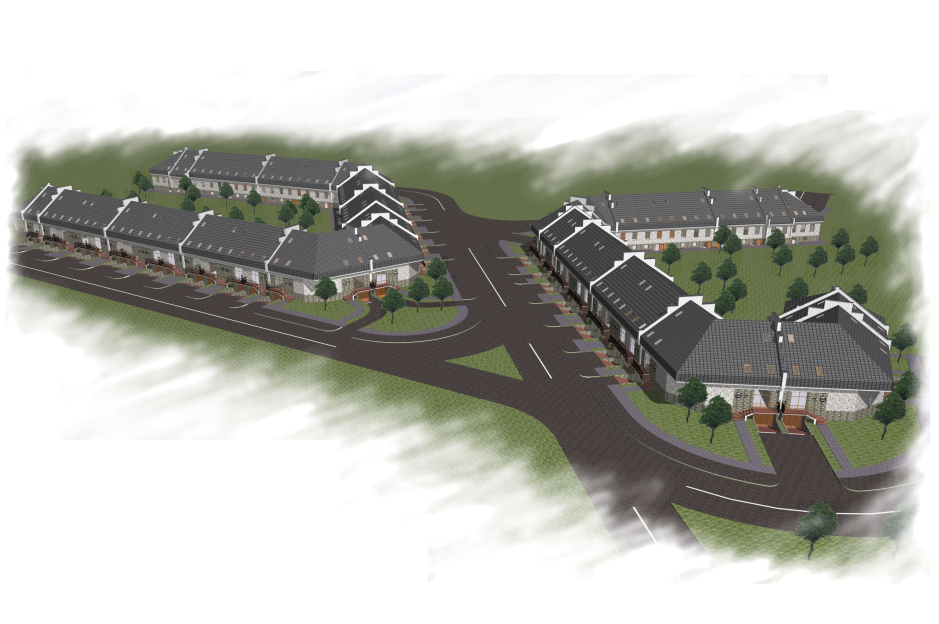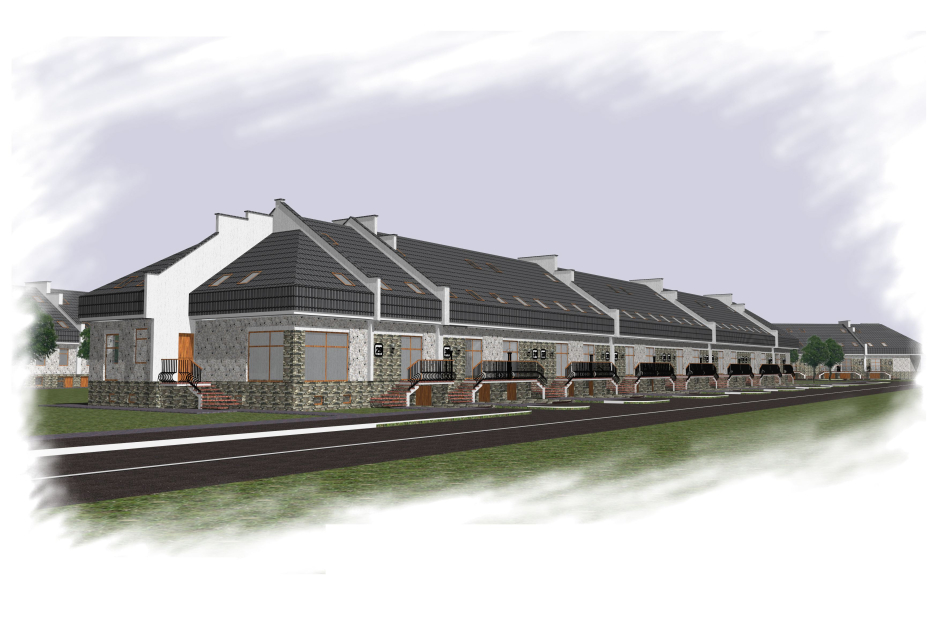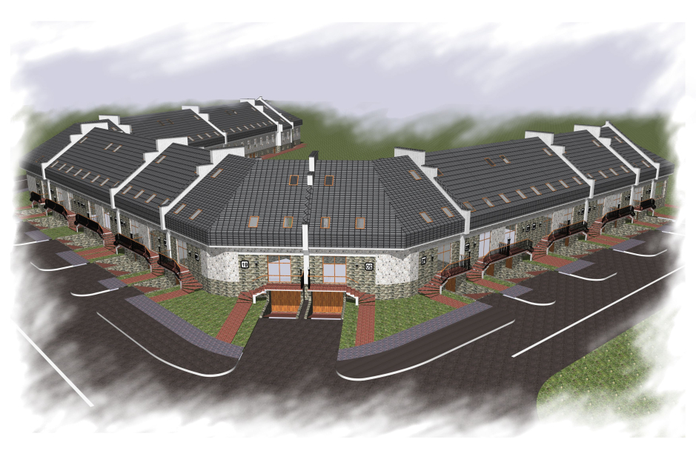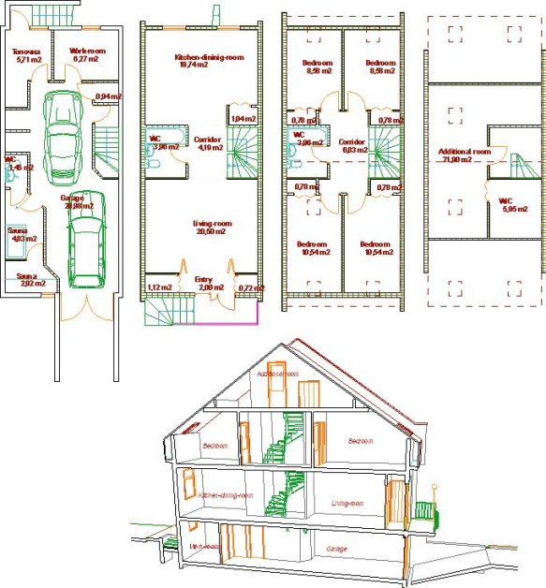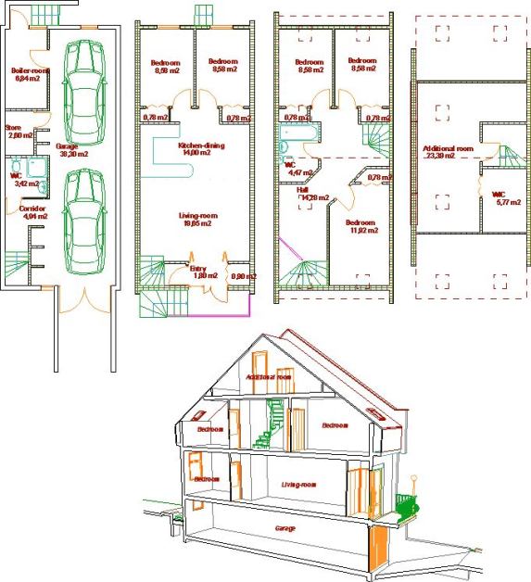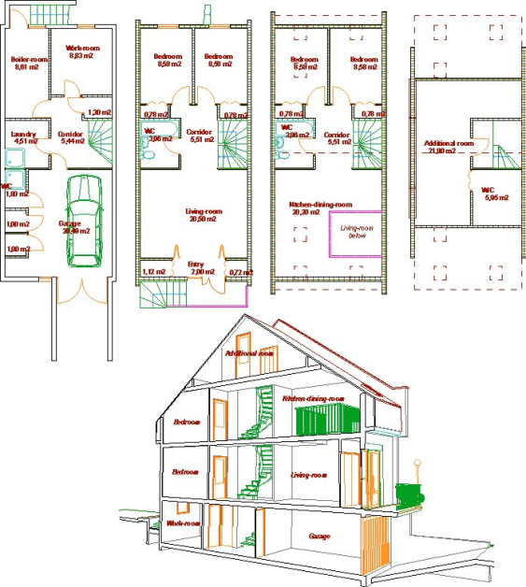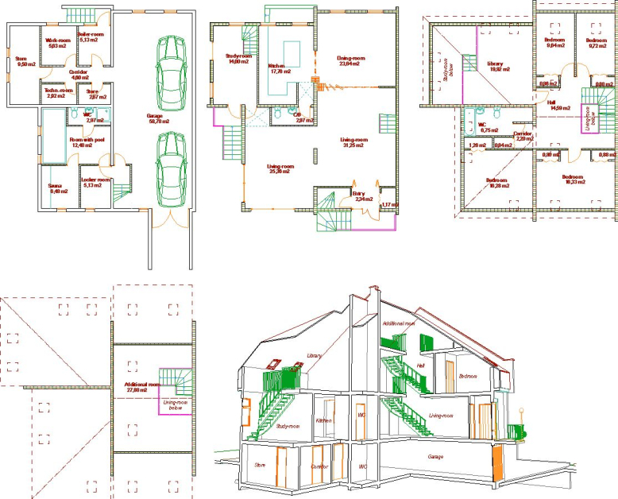Klaksvik City-center Faroe Islands
Proposed design of the Klaksvik City Center supposes to block
all main city-center facilities into the one building complex which
is covered by glass roof. The exception is bus terminal which is
proposed to build as a separate block near the main city-centre block.
All bus parking places are covered by common roof together with
passanger service building.
Apartment houses are not included into the competition area. However
it's proposed to construct blocked individual houses outside the competition
area.
Klaksvik city center contains two stories and the upper (third floor) area which
is covered by glass roof.
On the first two floors following facilites are located:
- Musik and art school with small musik hall
- Administration offices
- Sailing museum
- Hotel with sauna (sauna has an additional entry for common use)
- Library
- Sailors club
- Tourist information centre (in the city-center lobby)
- Commectial area - two floor atrium which is called in current design proposition
"Greek street"
On the third floor located multy-use hall with 1 440 seats. Different sport activities,
concerts, festivals could be organized here.
Finally vertical wind turbines are proposed to be constructed on the city-centre roof.
architect Yuriy Puzhytskyy

